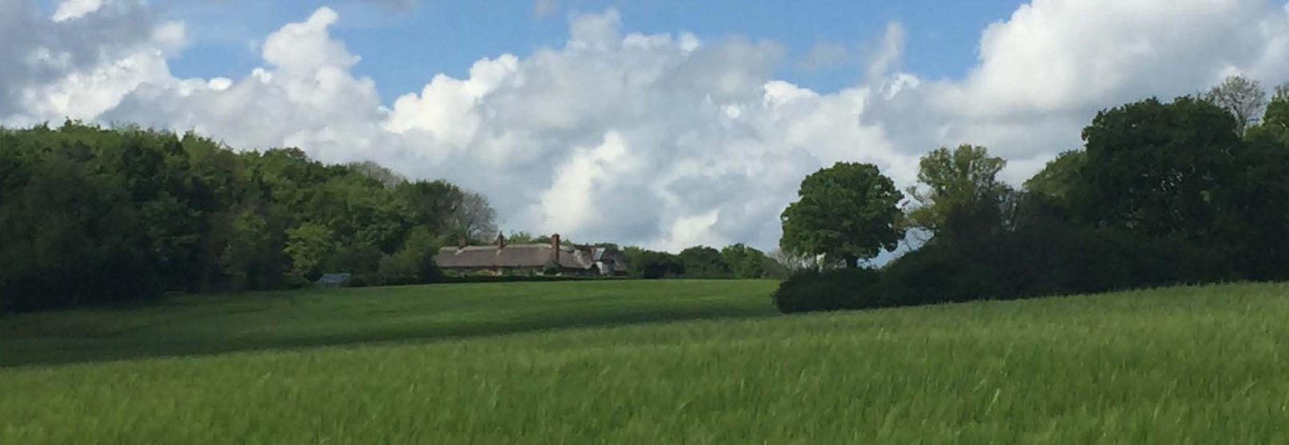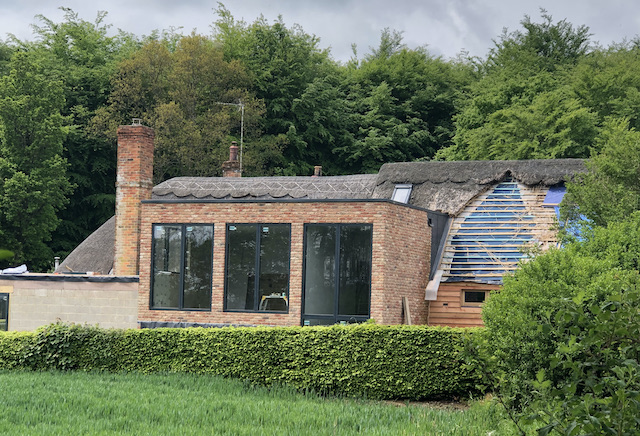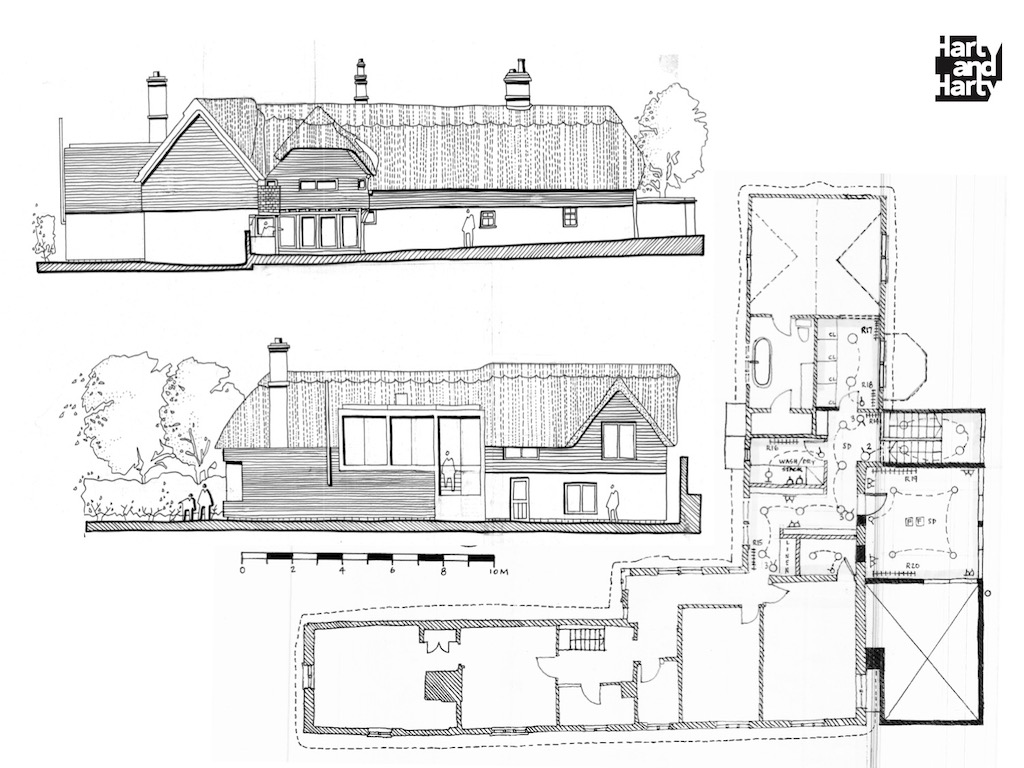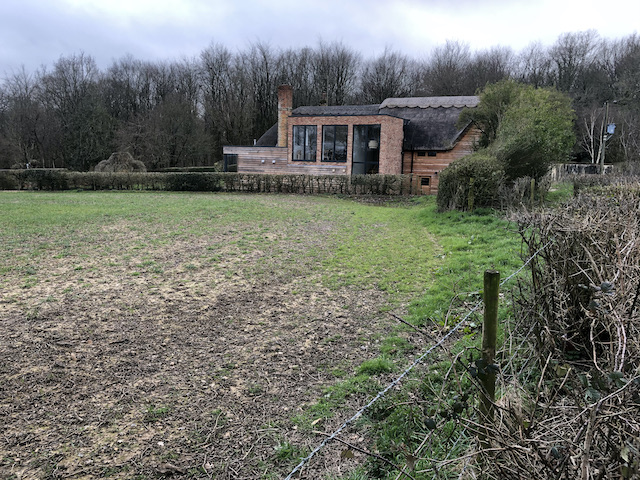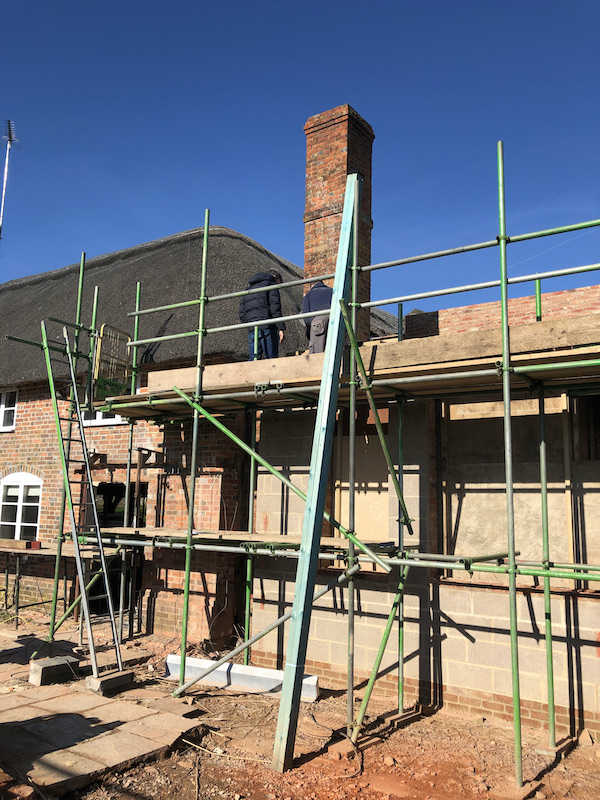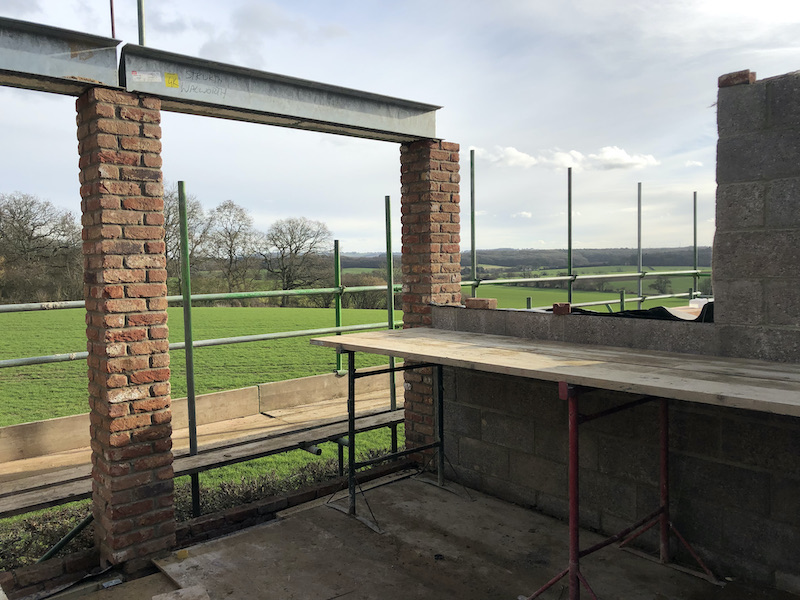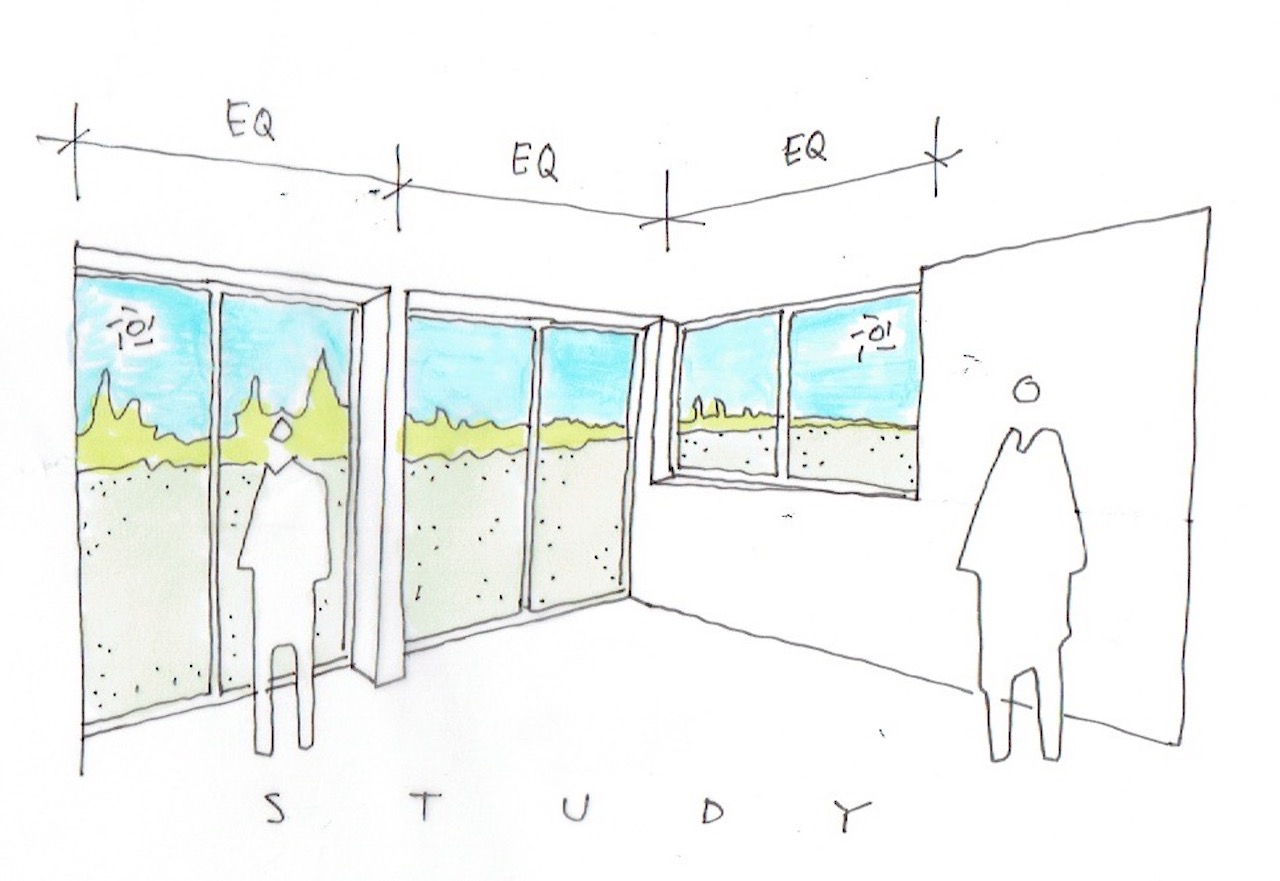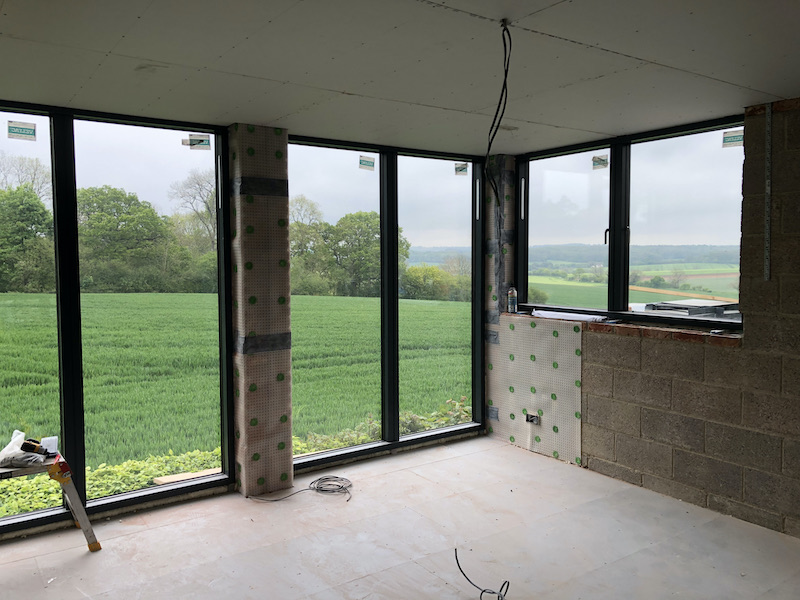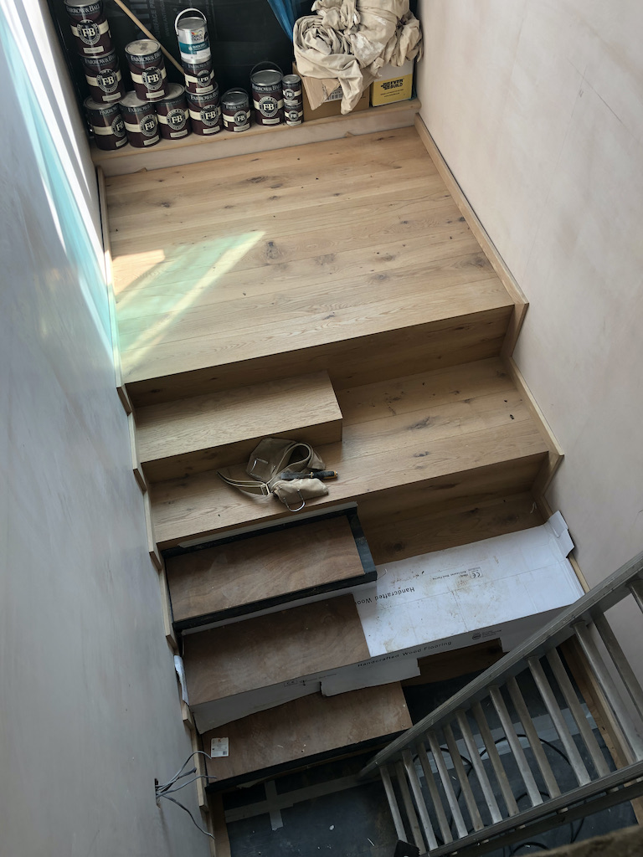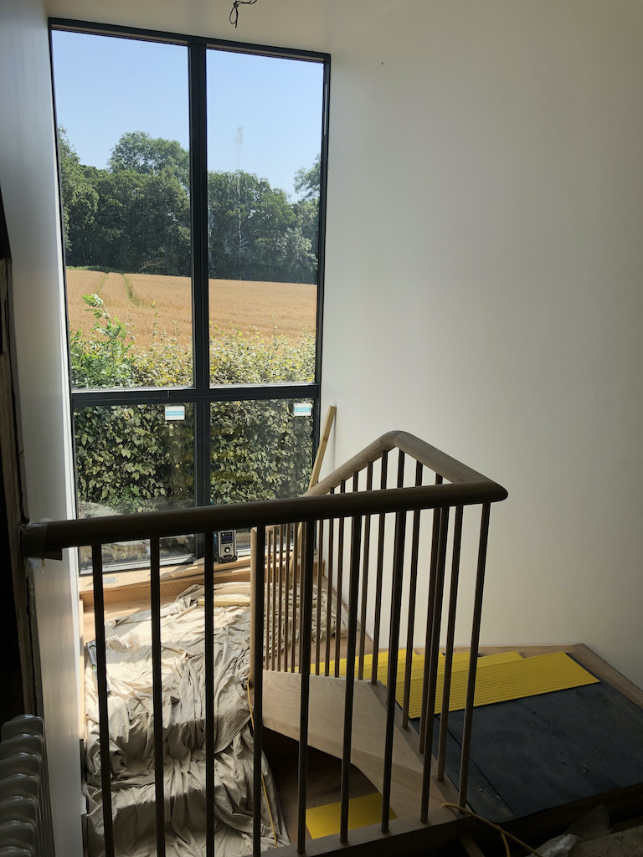Stokke Common
This project involved adapting, extending, remodelling and fitting out a large thatched cottage in the Savernake forest in Wiltshire. The layout was completely re-considered to make a series of separate buildings connect and flow as a family home. A major change was the design of an improved arrival sequence including a double height stairwell and purpose made oak stairway. The interior features high quality traditional and contemporary oak joinery and the exterior uses herring bone brickwork, reclaimed York stone, timber boarding and thatch. The envelope of the building was relined and insulated to meet modern thermal performance criteria allowing the cottage a certain future. The project was completed in August 2019.

