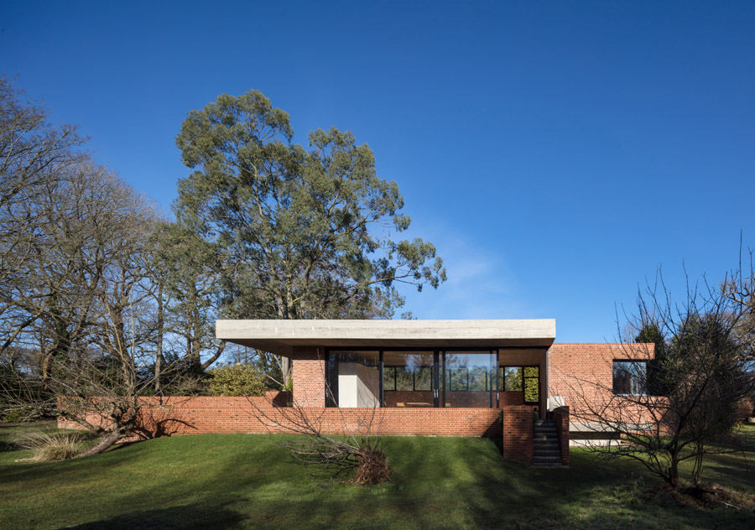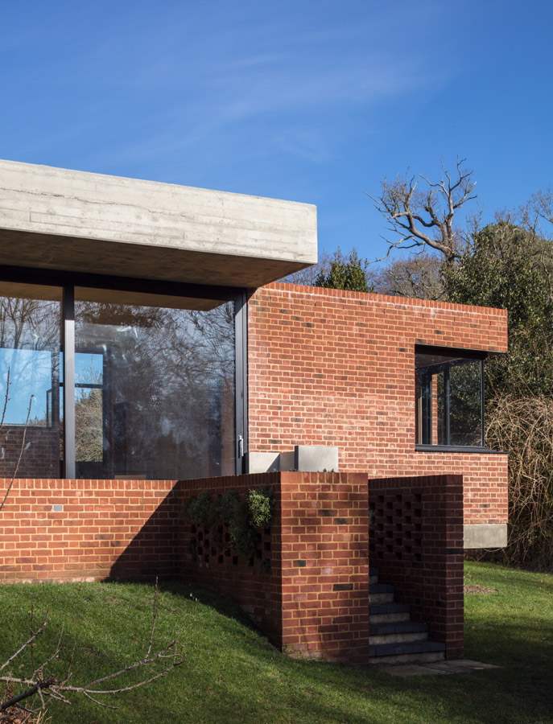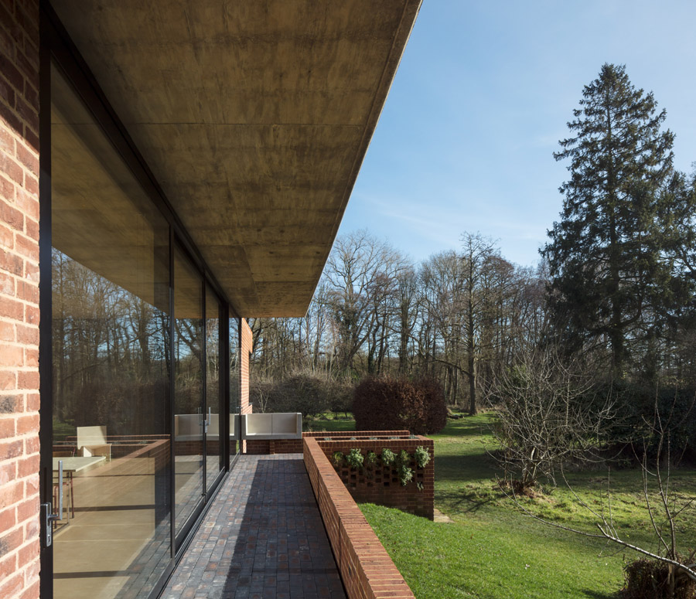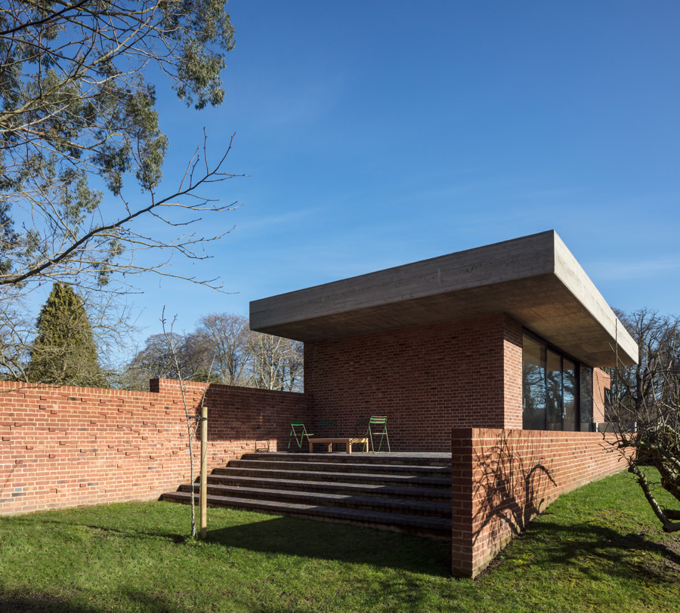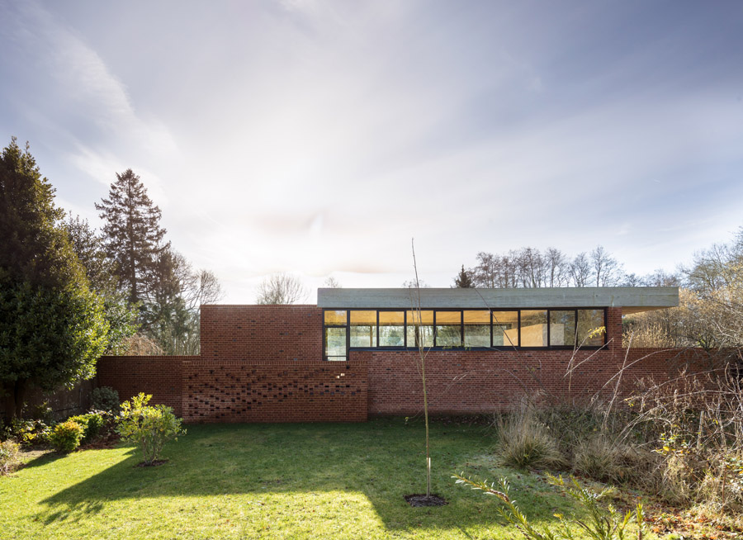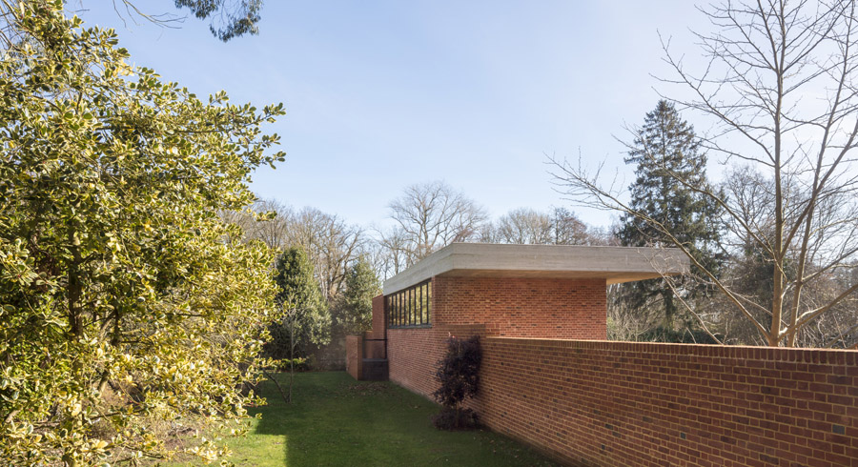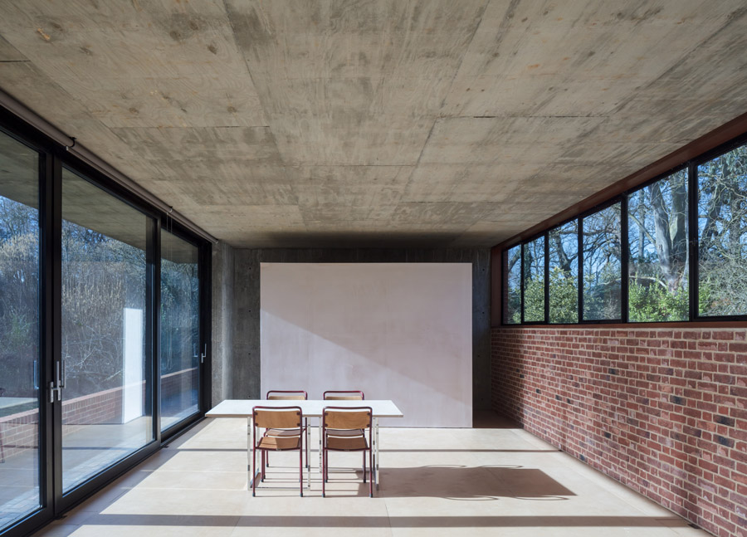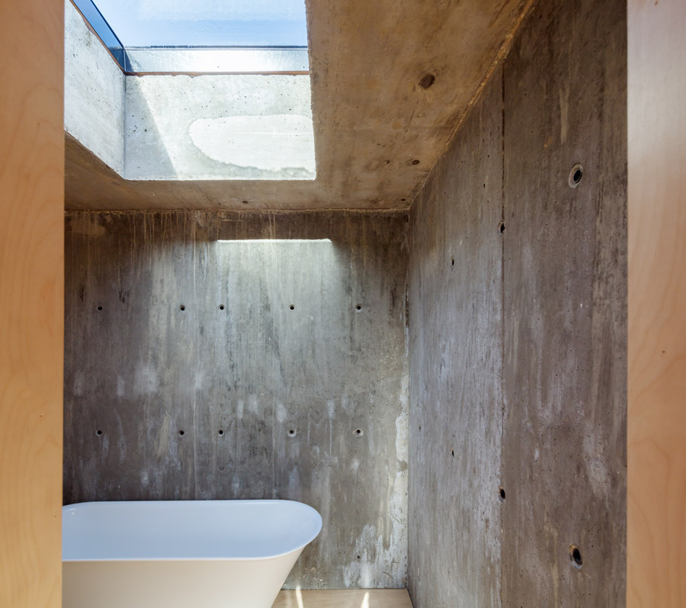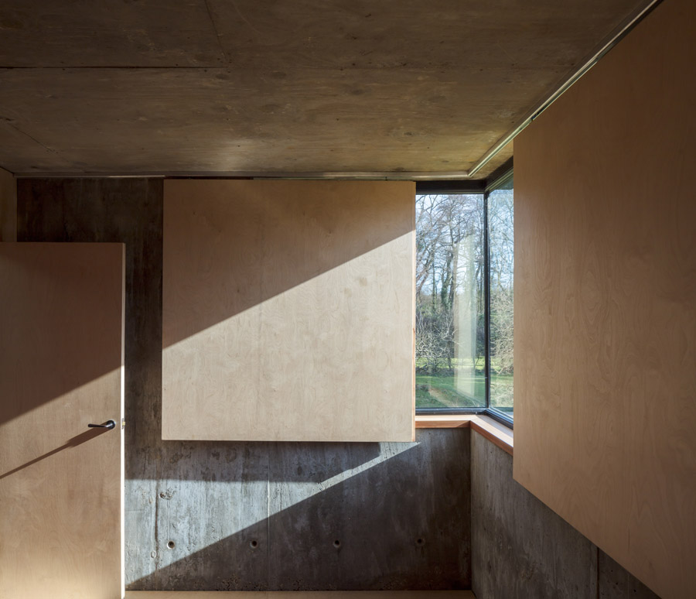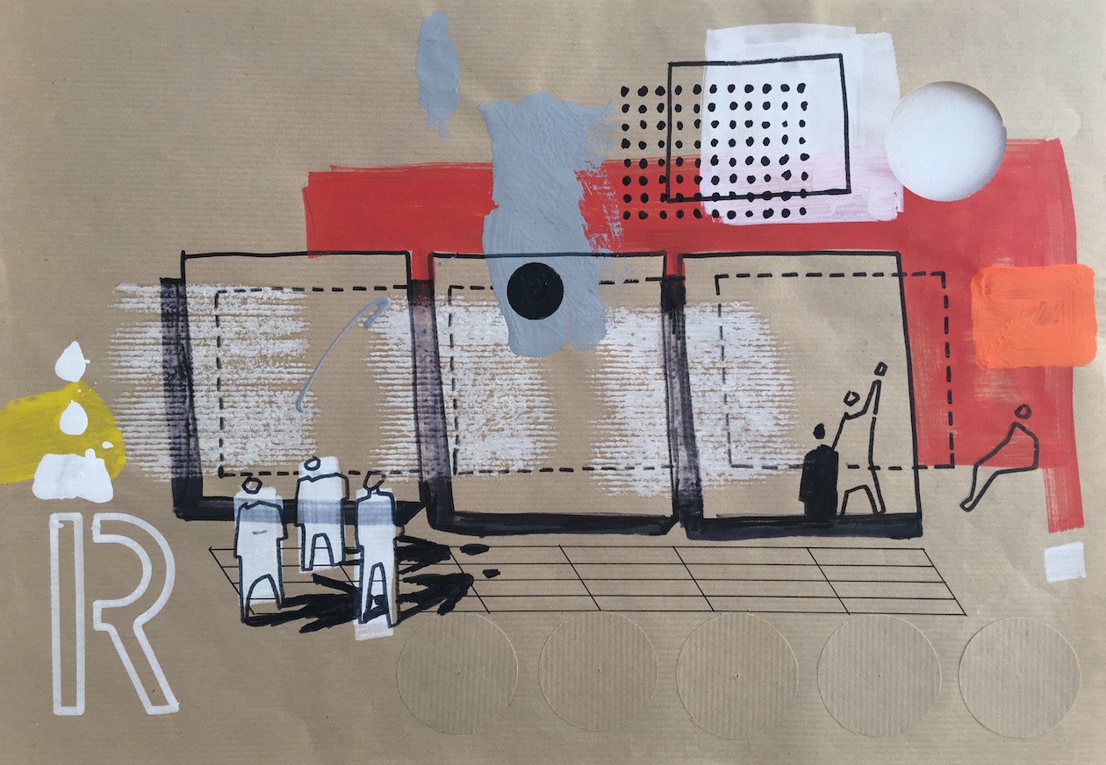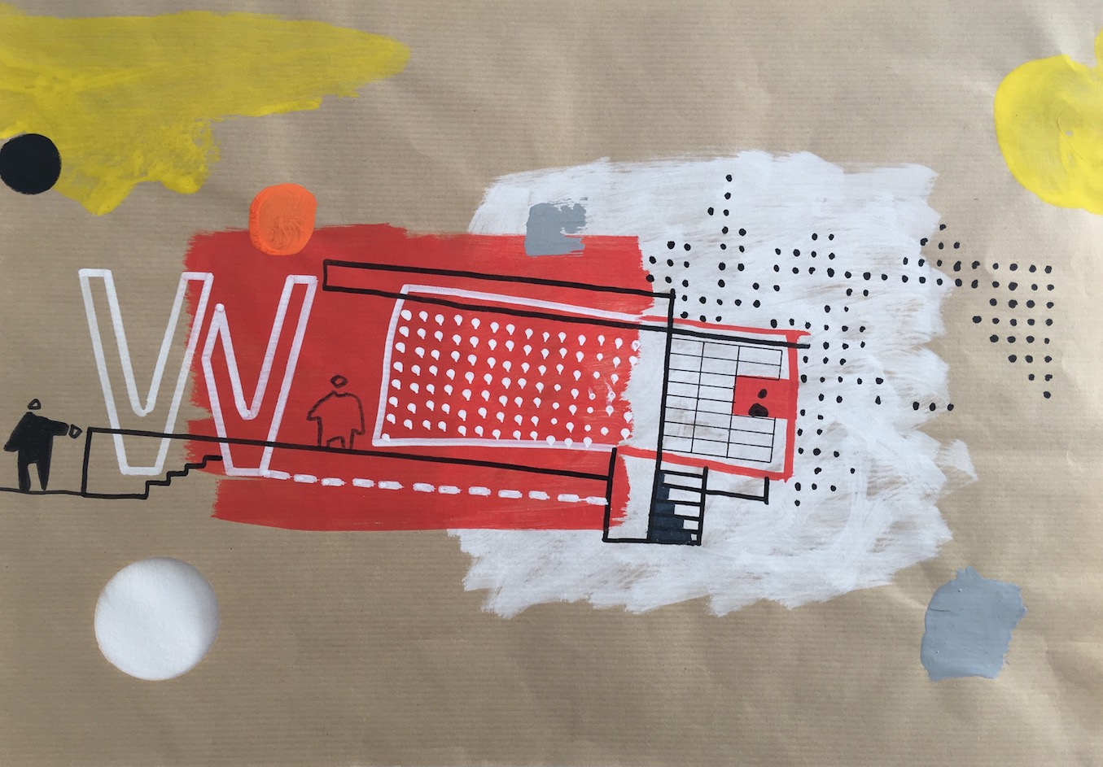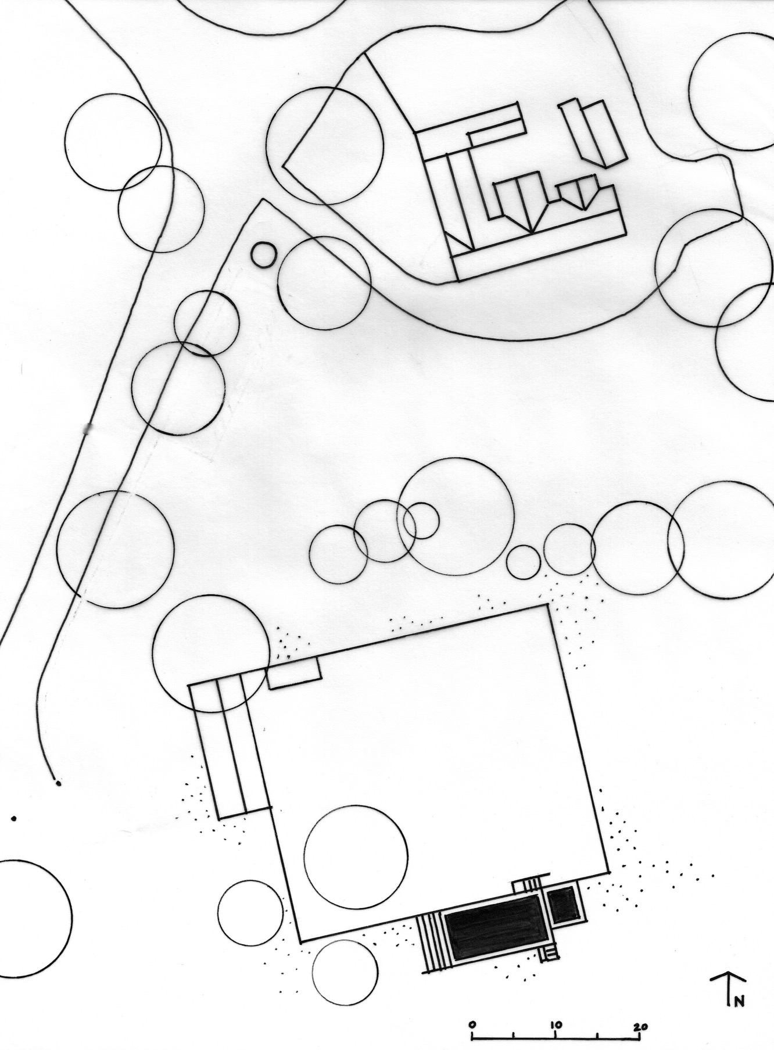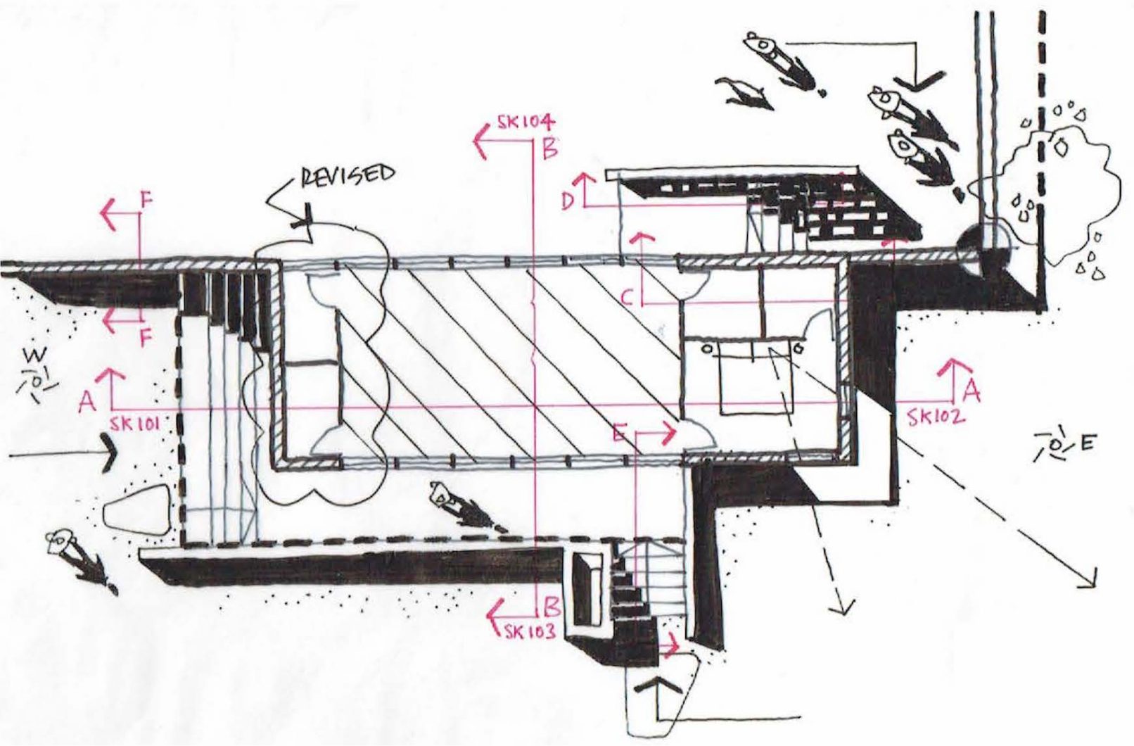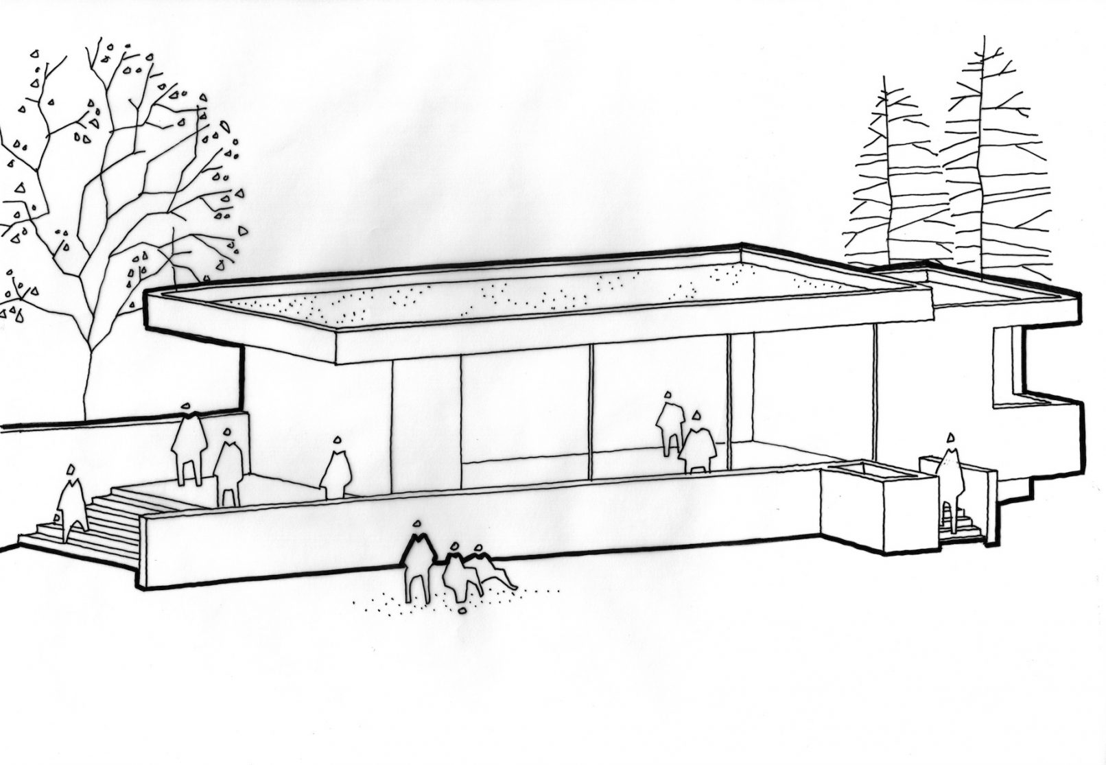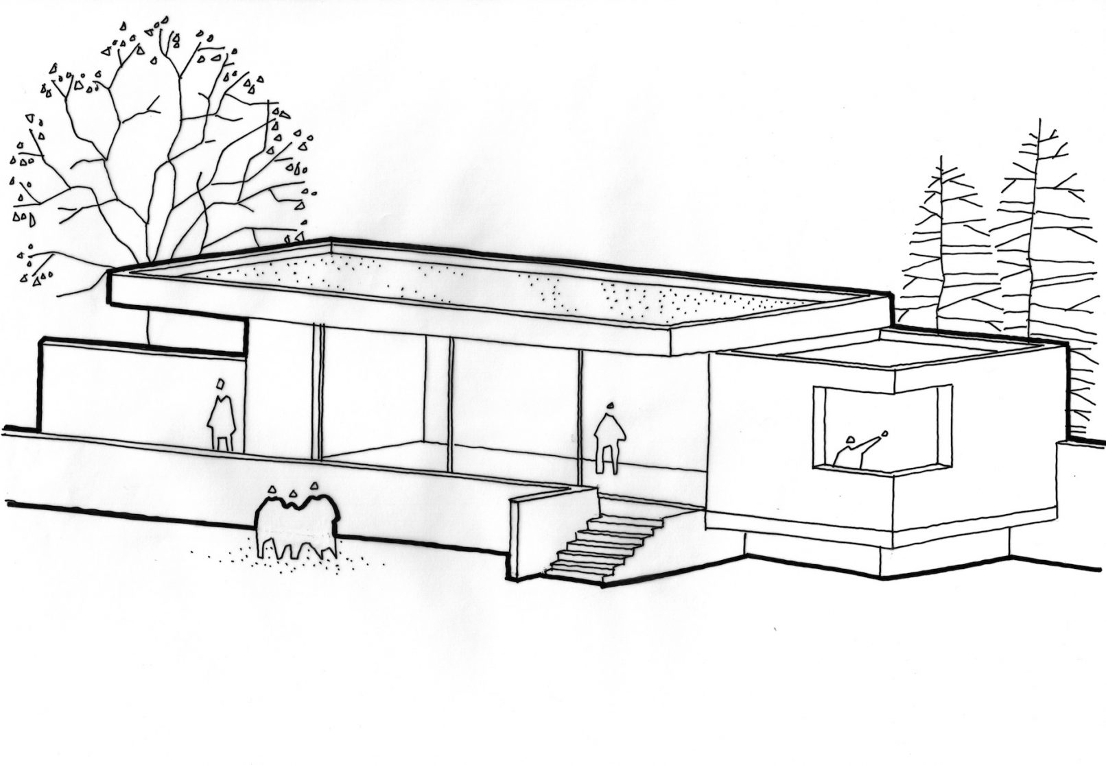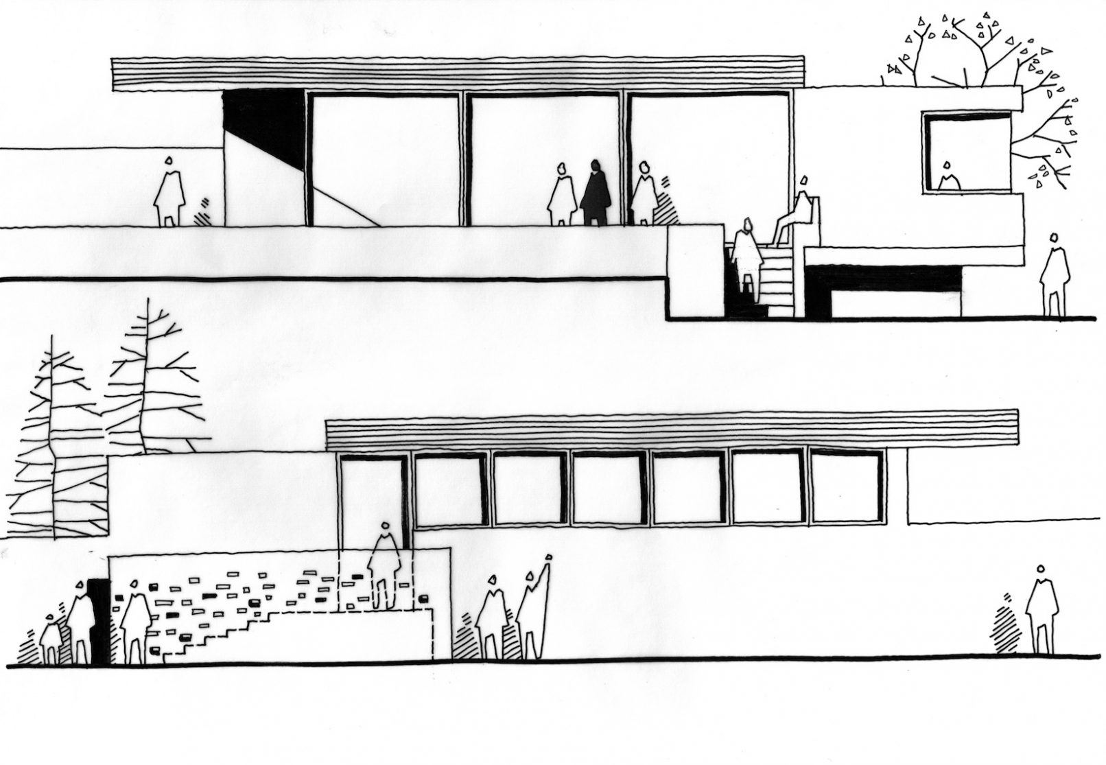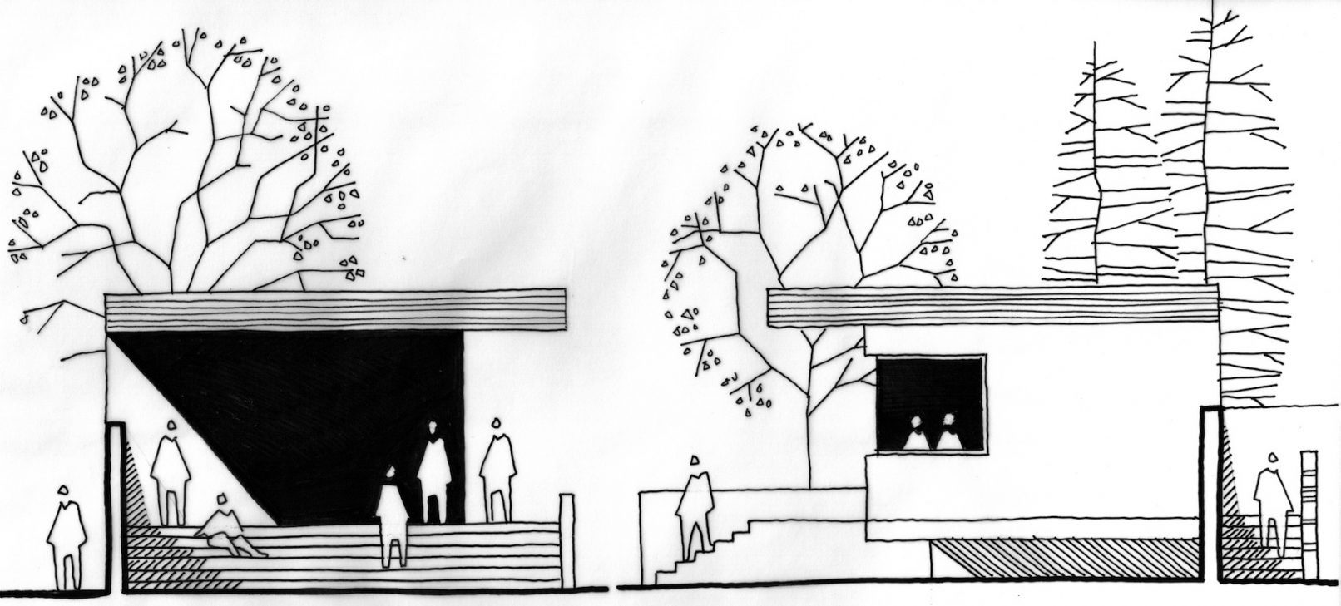The Rookery Studio
Following the completion of the works to The Rookery House in Norfolk, we began a new project to enclose the large walled garden, by re-instating the 4th wall to the South and constructing a new artist’s studio building. Formed as part of the garden walls, similar to the potting sheds to the West, the new building is a raised concrete structure. Clerestory glazing above the wall provides quality working North light. To the river and the South, the glazing is shaded by the over-sailing roof. The bedroom is positioned to the East for morning light. Terraces and steps lift the building above its marshland context. The new brick wall continues into the building and the distinction between landscape, walling and interiors is blurred. The cantilevered roof is planted to appear as part of the landscape from the house. The off-set roof presents an idea of movement, weight and balance.
Photographs by Simon Kennedy

